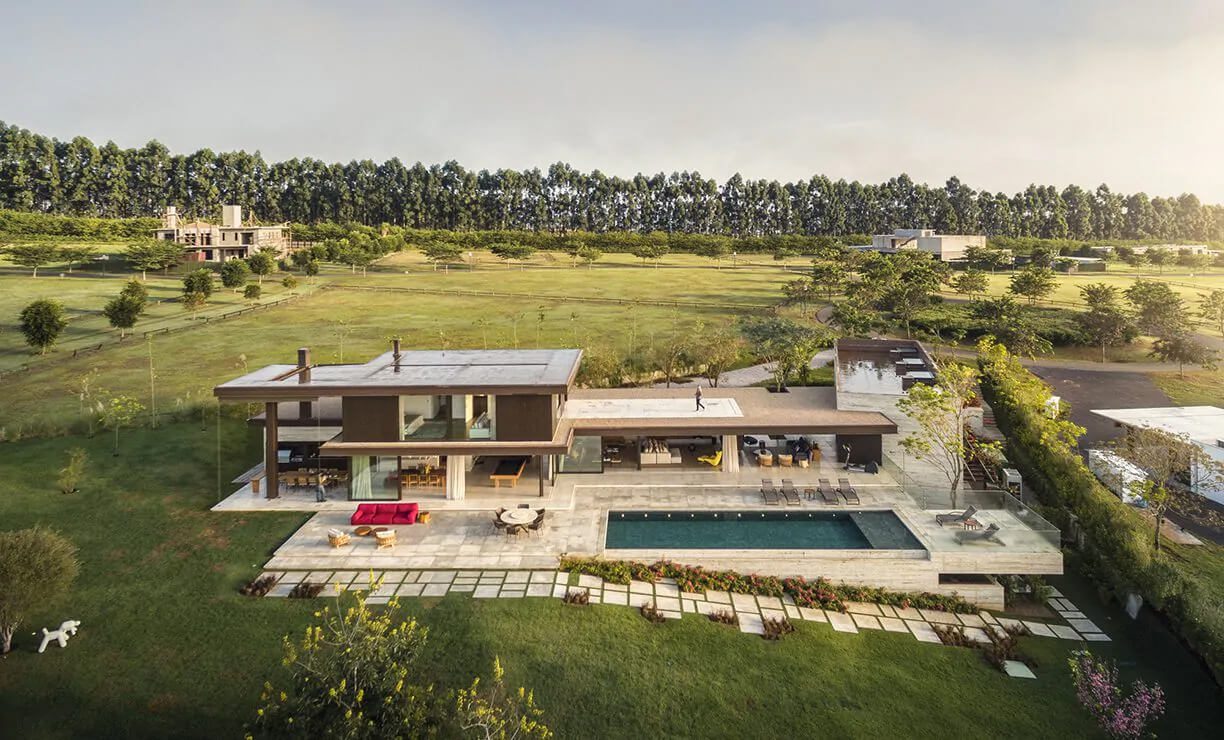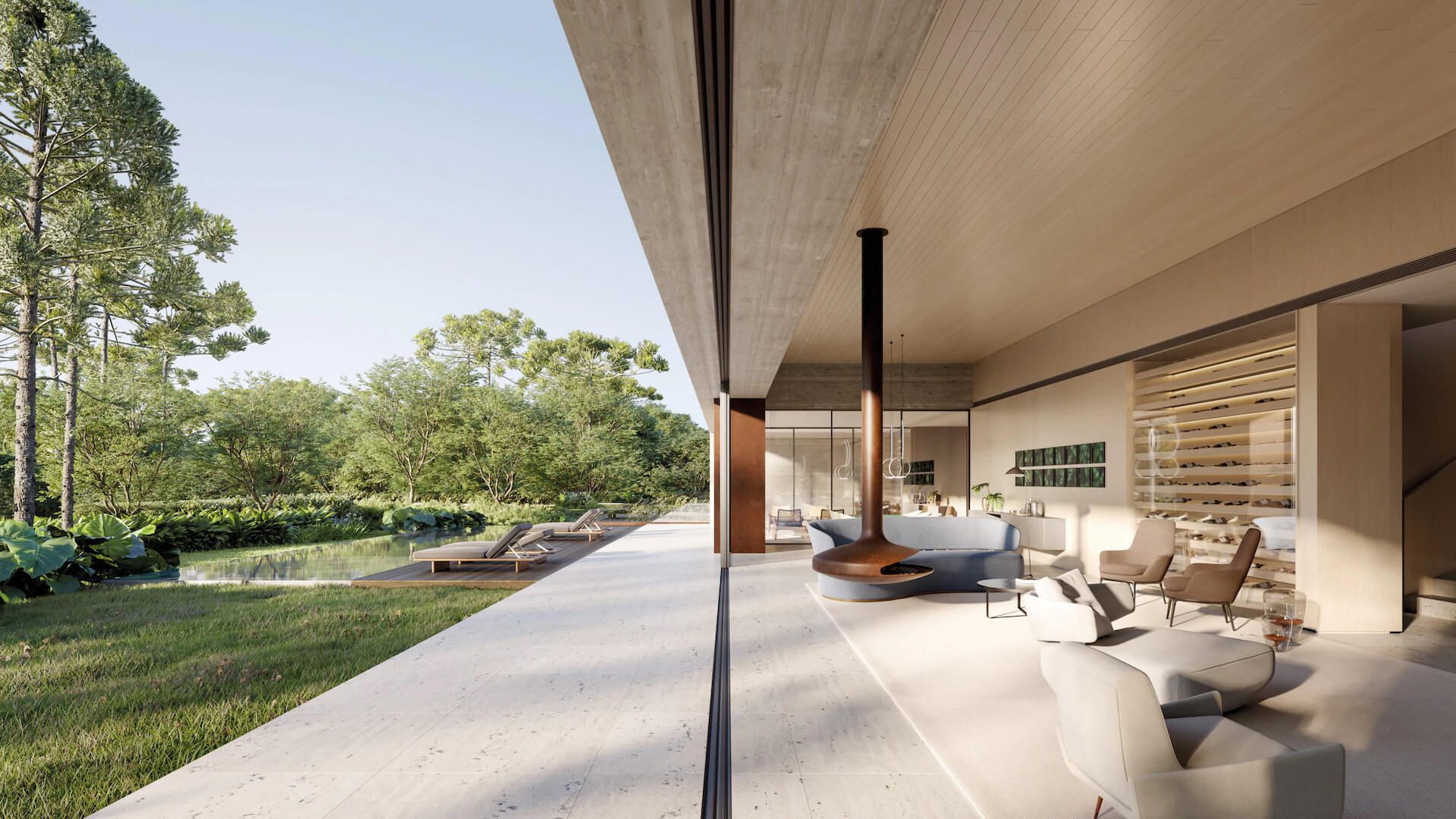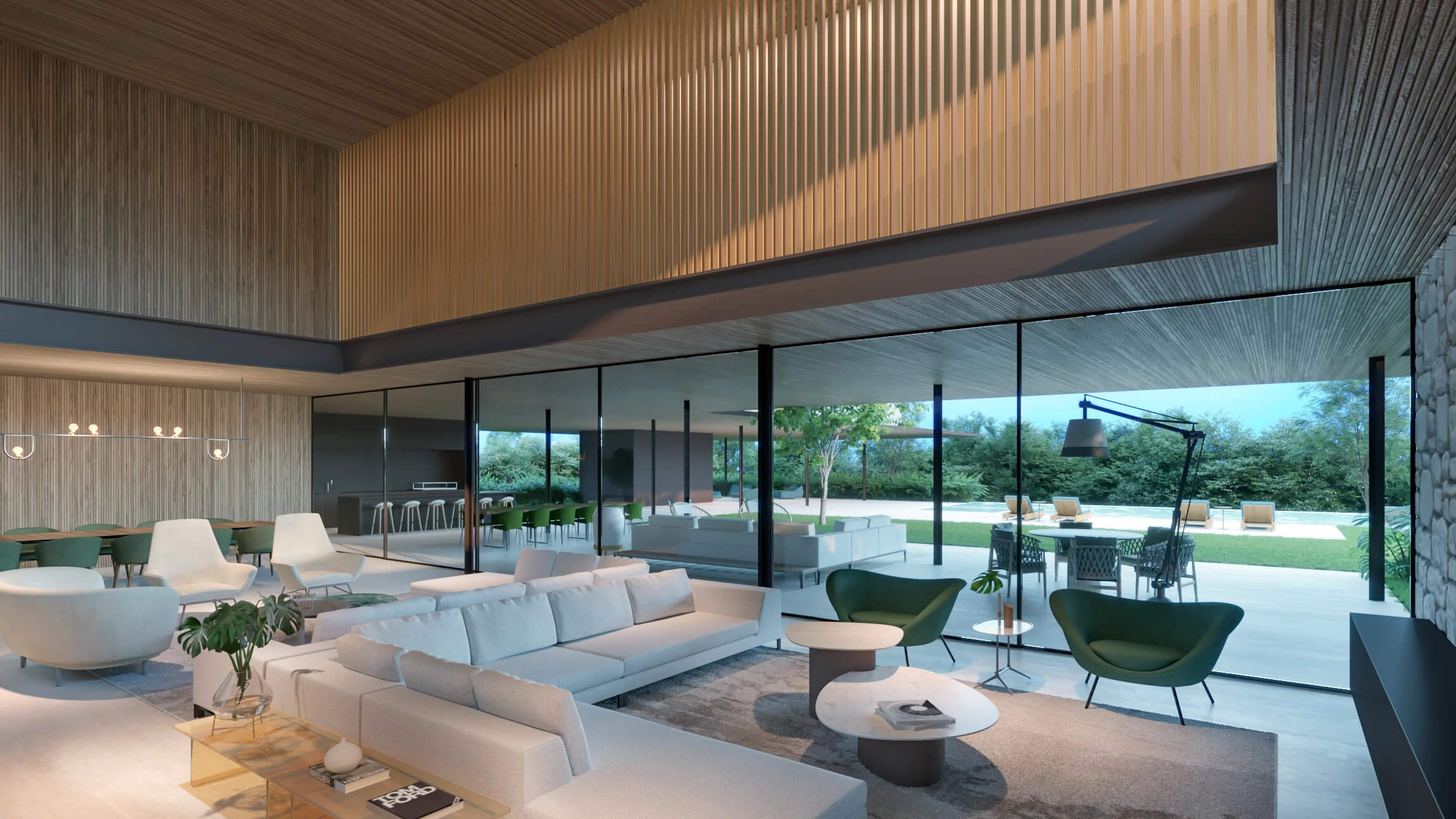Countryside Homes by Fernanda Marques: Architecture, sophistication, lightness, and a deep connection with nature.
Countryside House Projects by Fernanda Marques
By integrating architecture, sophistication, lightness, and a deep connection with nature, Fernanda Marques’ countryside house projects become true masterpieces. One of her most remarkable works is Fazenda Boa Vista, located in Porto Feliz, São Paulo. This project exemplifies how architecture can translate the desires of its owners while seamlessly blending into the surrounding landscape.
With a focus on innovative solutions and a minimalist aesthetic, Fernanda Marques redefines the concept of countryside homes, transforming spaces into sanctuaries of tranquility and beauty. Her designs combine functionality with contemporary elegance, creating environments that offer both comfort and inspiration. Every detail is carefully considered to provide a unique experience, where residents feel in perfect harmony with their surroundings.
Moreover, the architect values personalization in each project, turning her clients’ dreams into tailor-made architectural solutions. This approach ensures that every home is unique, reflecting the lifestyle and preferences of its owners. Whether using premium materials, expansive openings, or innovative layouts, Fernanda Marques consistently delivers architecture that goes beyond the conventional.
Seamless Integration with Nature
One of the key principles behind the countryside house project in Porto Feliz was its deep integration with the natural landscape. Set on a plot surrounded by a lake and a golf course, the architecture stands out with its glass surfaces, large openings, and a lightweight structure. This approach allows the natural environment to take center stage, creating a seamless flow between the indoors and outdoors.
The house’s facade features a sequence of sliding panels, which can be opened or closed as needed, ensuring flexibility and an ever-present connection to the surroundings. As the sun sets, the design transforms into a “box of light”, with its glass structure reflecting in the pool’s water, creating a stunning visual spectacle.
Contemporary and Exclusive Architecture
Spanning 700m², the house stands out for its structural boldness and contemporary design language. A metallic structure was chosen to follow the natural contours of the land, allowing for greater creative freedom. This resulted in a light and elegant construction, where exposed pillars were deliberately designed to add even more sophistication to the project.
The layout was strategically planned to maximize the views, ensuring that every space offers breathtaking panoramas of the lake and golf course, creating a fully immersive experience in nature. The house is structured around two main volumes the primary volume, which houses the social areas, kitchen, and master suite and the secondary volume, which contains four guest suites, ensuring privacy and comfort for visitors.
Essentiality in Materials and Design
Few materials were used to bring this project to life, but each was carefully selected with great attention to detail. Wood, natural stone, and glass take center stage, reinforcing the home’s minimalist essence. This material palette not only enhances integration with the natural surroundings but also lends a timeless charm to the construction.
By working with high-quality materials and advanced construction techniques, Fernanda Marques ensures that her countryside homes stand the test of time, offering both longevity and a design that remains relevant for years to come.
Sustainable Solutions and Comfort
Sustainability and comfort are defining aspects of Fernanda Marques’ projects. In this Porto Feliz home, the abundant natural light was maximized using skylights, reducing electricity consumption while filling the interiors with a soft and inviting glow.
Another key feature is the cross-ventilation system, which, combined with fully openable glass panels, creates ideal airflow conditions. This strategy ensures thermal comfort even on the hottest days, significantly reducing the need for air conditioning.
A Personalized Retreat
Fernanda Marques’ projects are tailor-made to align with the expectations and lifestyle of each client. In this countryside residence, the seamless indoor-outdoor connection, natural materials, and lightweight design create a retreat that blends modernity with serenity.
Her architectural approach transforms countryside homes into true sanctuaries, where luxury meets simplicity, and nature becomes an integral part of everyday life.
Architecture That Transforms Spaces into Experiences
Every detail of Fernanda Marques’ design showcases her ability to combine functionality, aesthetics, and environmental consciousness. With a unique vision, she transforms spaces into immersive experiences, allowing residents to enjoy the best of nature and contemporary architecture.
Whether in a countryside home, an urban project, or any other setting, Fernanda Marques’ work stands out for its exclusivity and innovation, always focused on creating deep connections between people and the spaces they inhabit.
Discover Some of Our Countryside House Projects
Fazenda Boa Vista Project
GAP House Project
Cliff House Project




