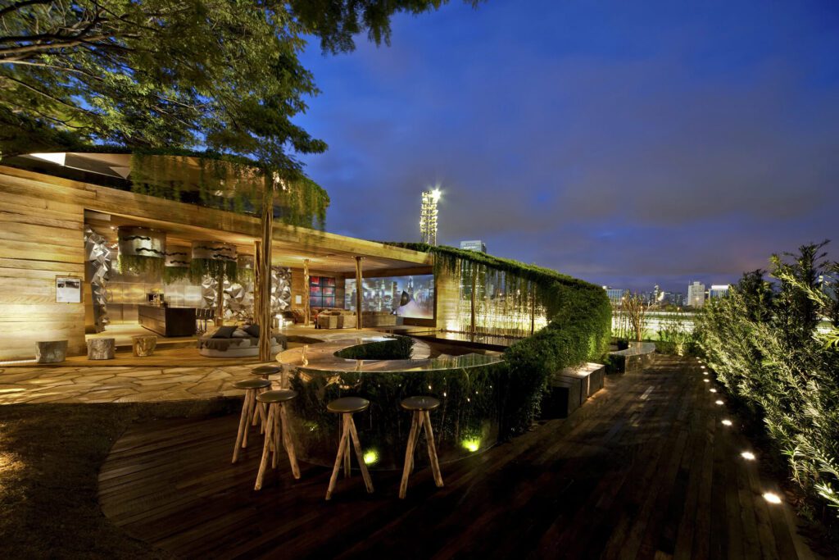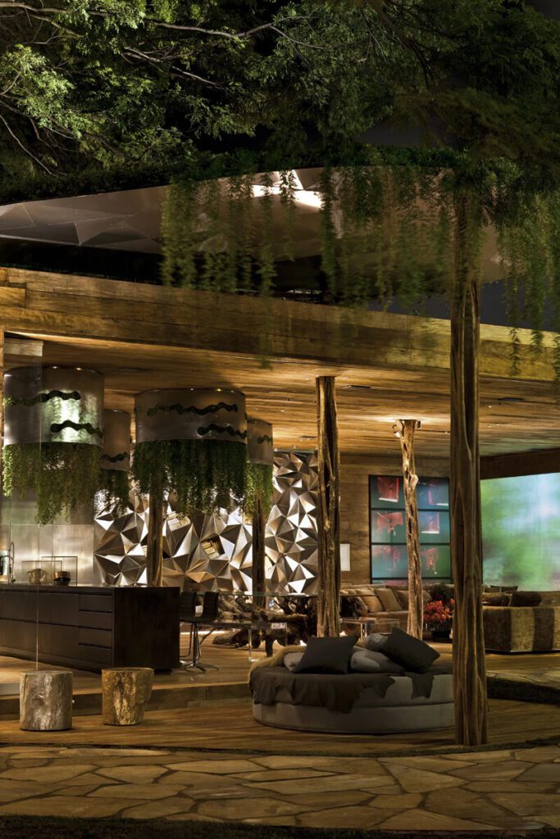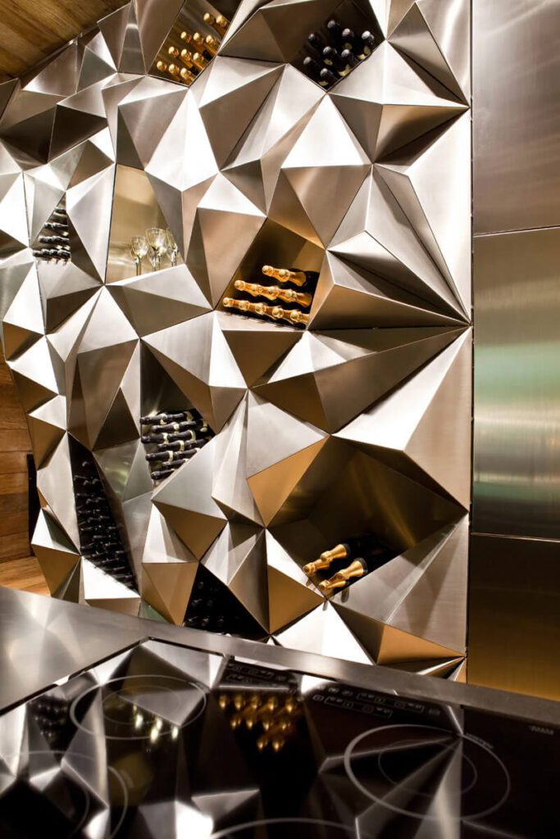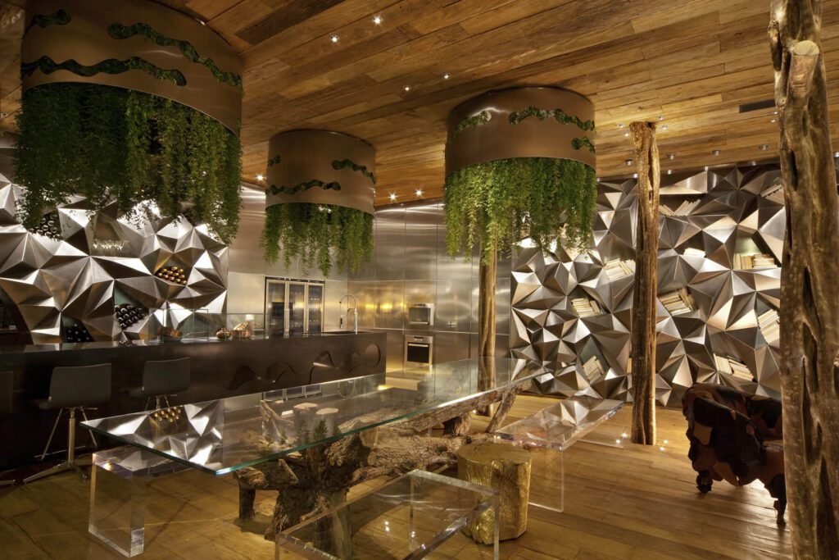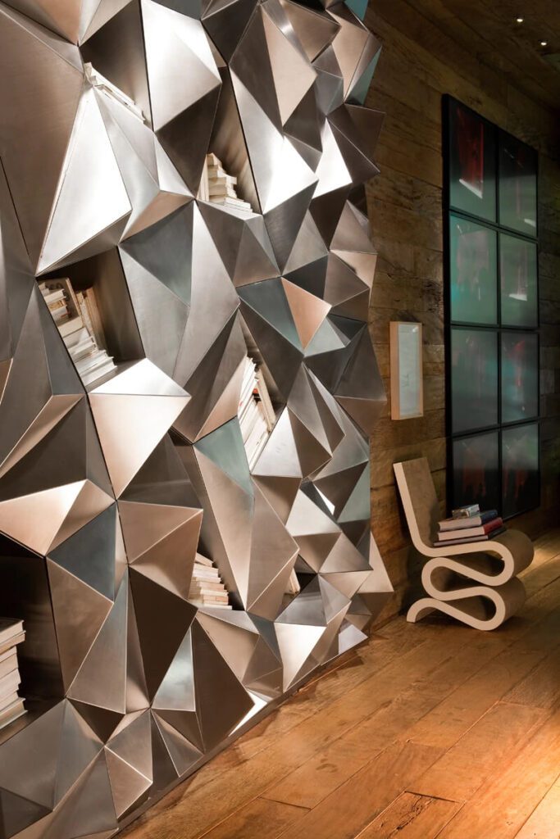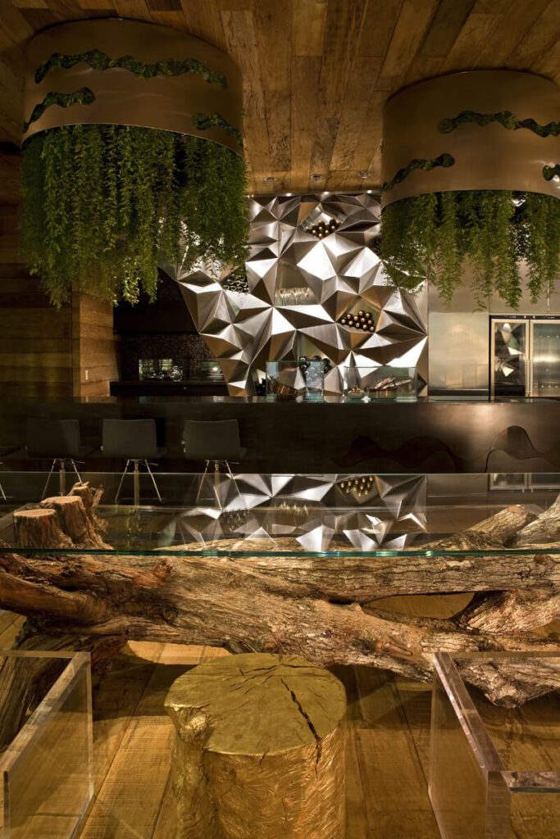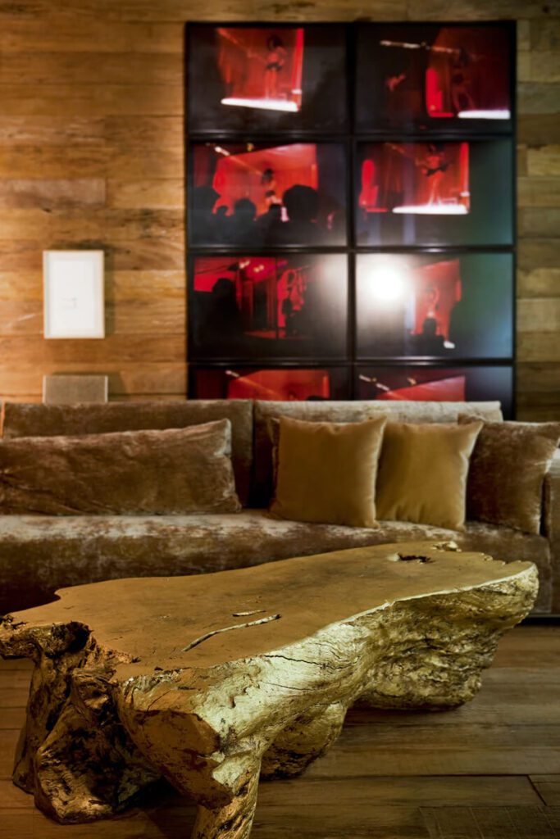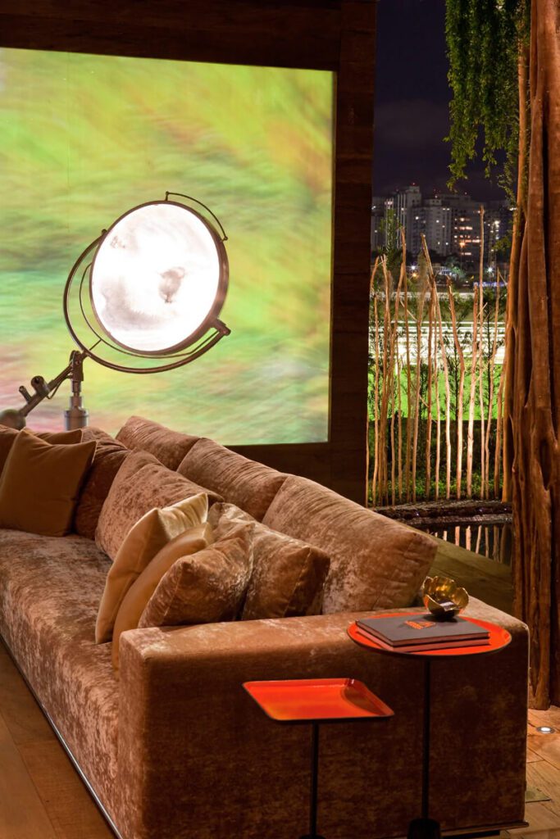Fernanda Marques’ Innovative Project Explores Sustainability and Innovation
“A home that expands its horizons. That refuses to be confined. One that is, both virtually and physically, open to the world, to nature, and to those who inhabit it.”
That is how São Paulo-based architect Fernanda Marques defines her project for Casa Cor 2010.

