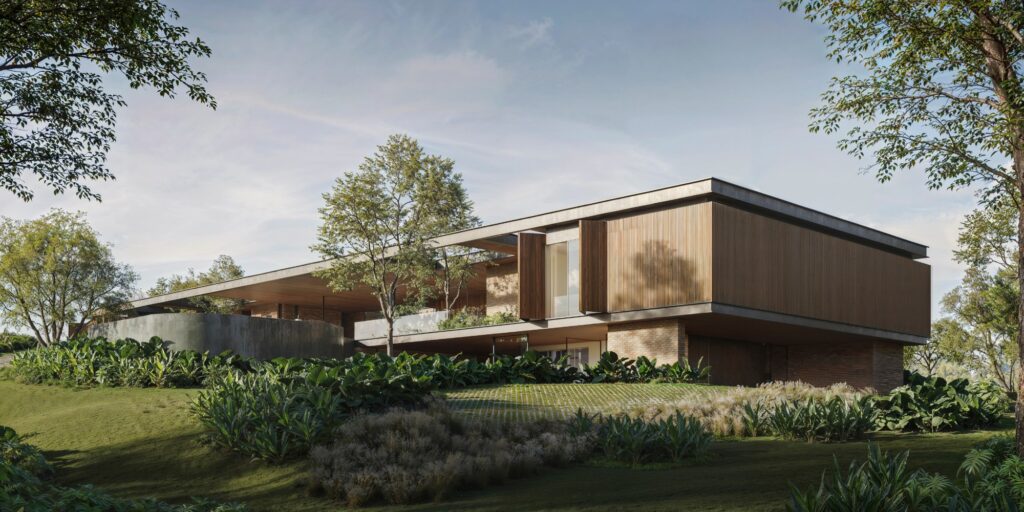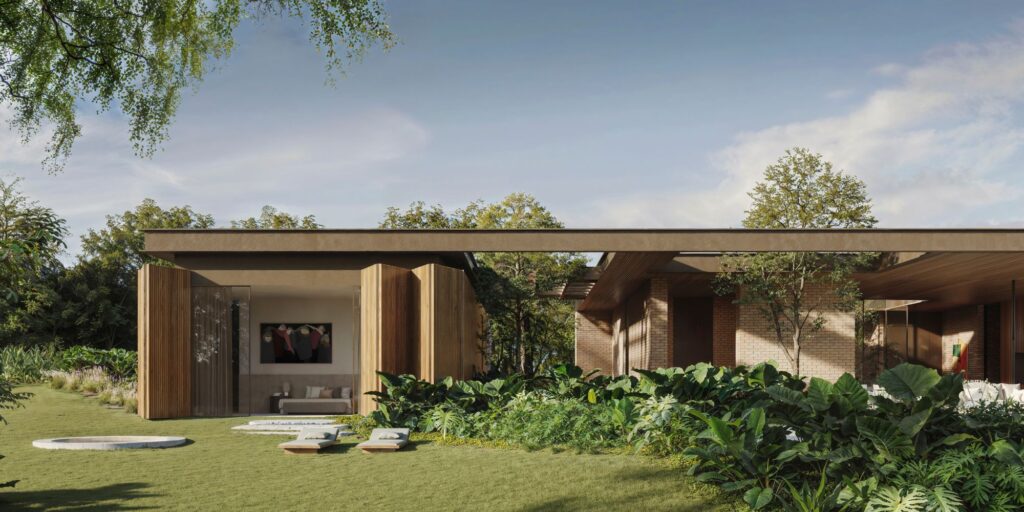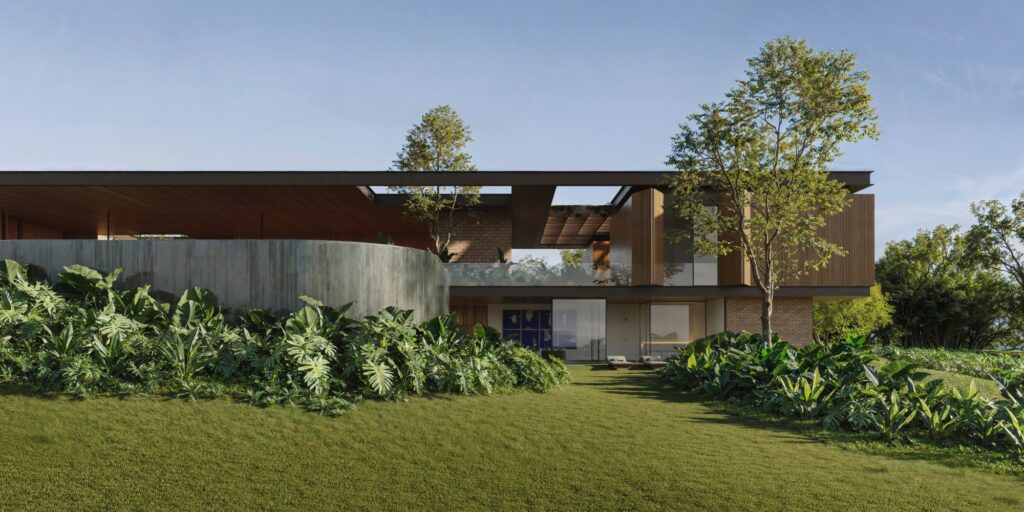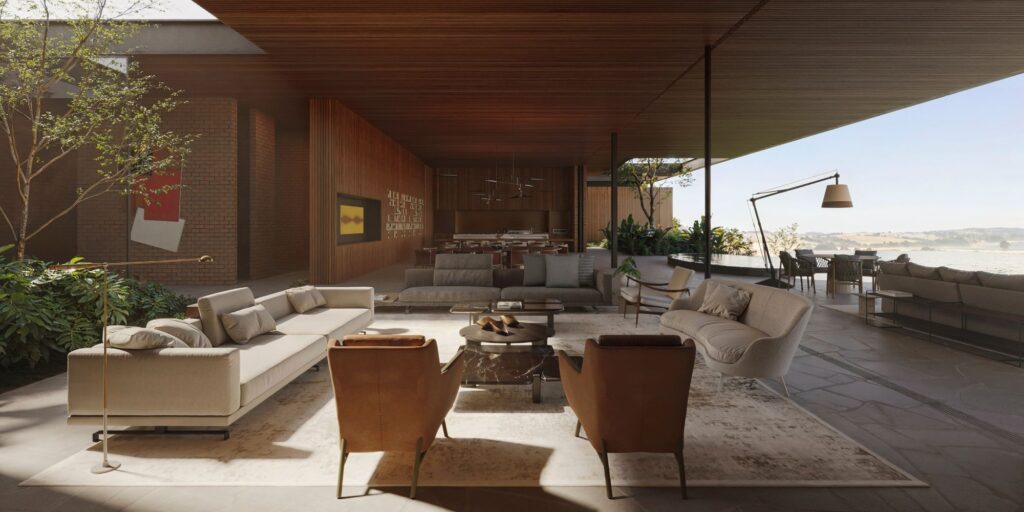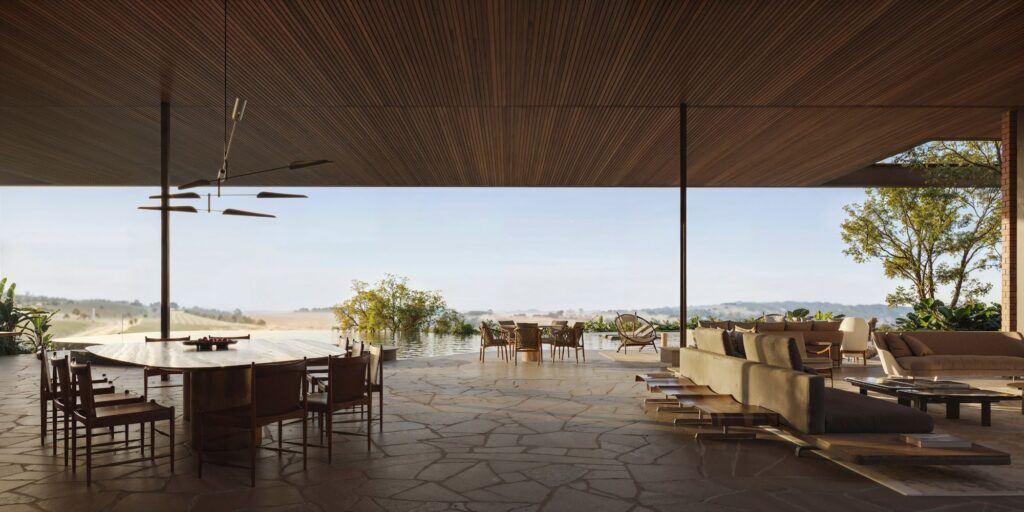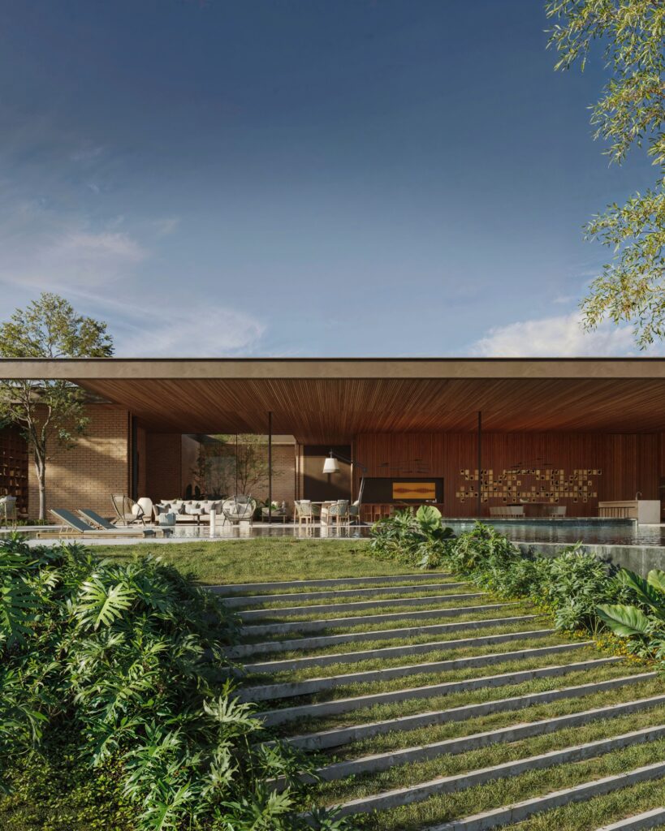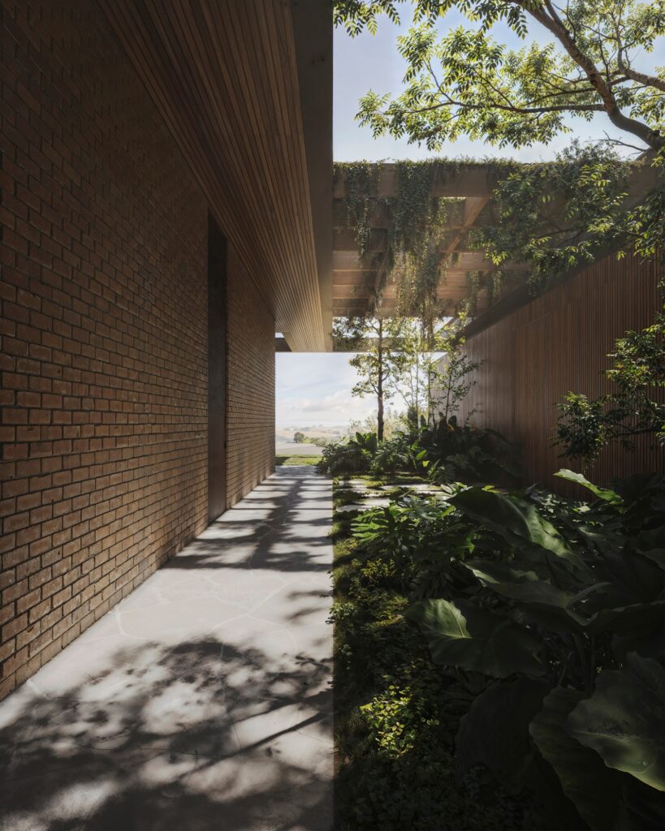Contemporary home featuring brick, wood, and glass blends natural light, privacy, and nature in spacious, inviting interiors.
Like a crafted landscape that transforms with the passage of time, Brick House is a residence that reveals itself in the encounter between nature, light, and architecture. With 1,413 m² of built area, the project signed by Fernanda Marques is rooted in essential materials — brick, wood, and metal — which together shape a home that is welcoming, fluid, and striking, in close dialogue with its surroundings and the natural topography, with minimal intervention.
Set on a plot that allows for expansive green areas, the residence was designed for a family that values daily moments together, seamless integration with the outdoors, and open-air activities.
The architecture unfolds through well-defined volumes, connected by broad glass panels that ensure visual continuity and spatial flow. Privacy, however, is carefully preserved through solutions such as the strategic use of exposed brick — acting as a filter for light and ventilation — and wooden slatted doors that allow control over the permeability between spaces. “They enjoy the presence of glass, the open view of the garden. The challenge was to create this feeling of openness without giving up the family’s privacy,” explains Fernanda.

