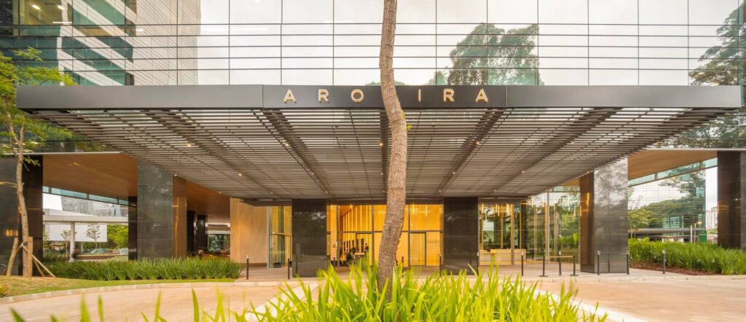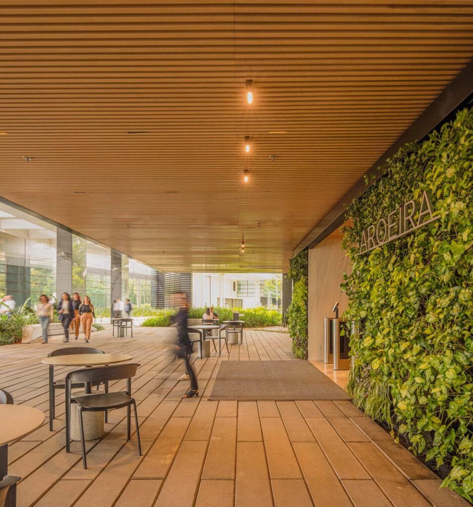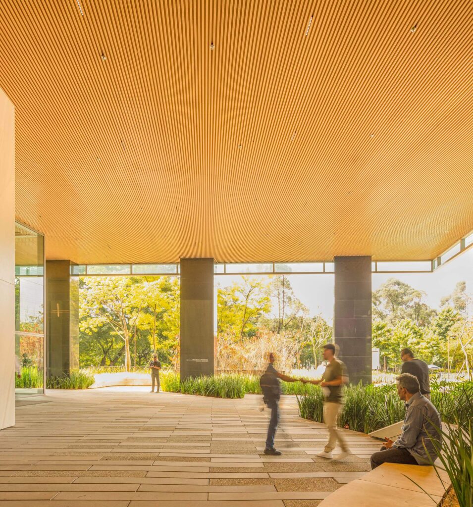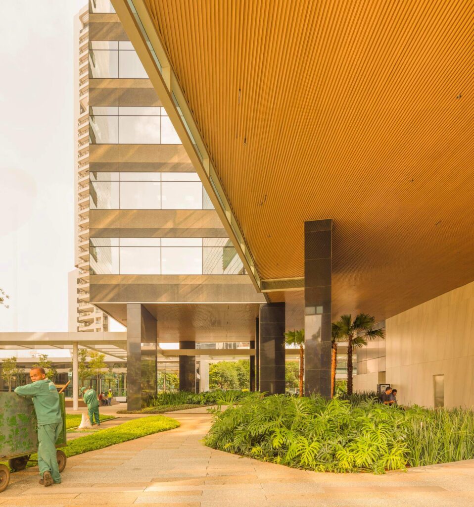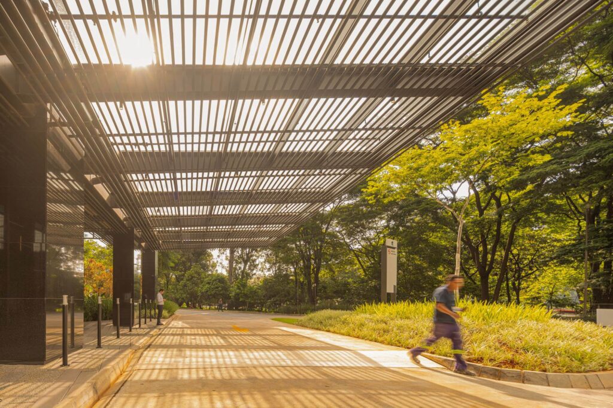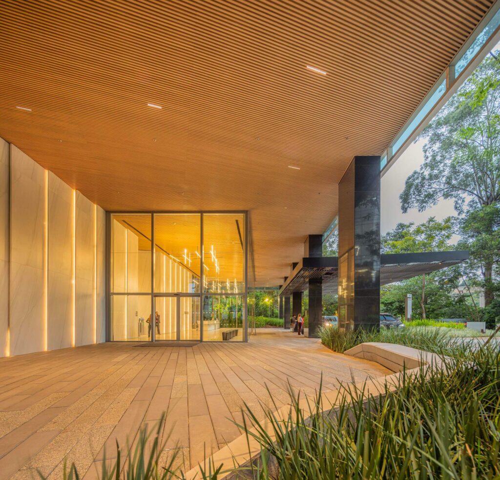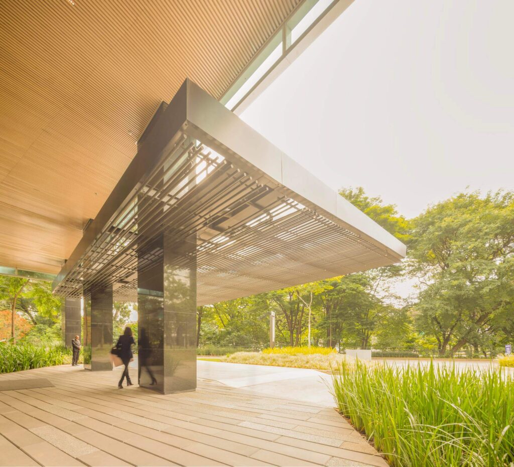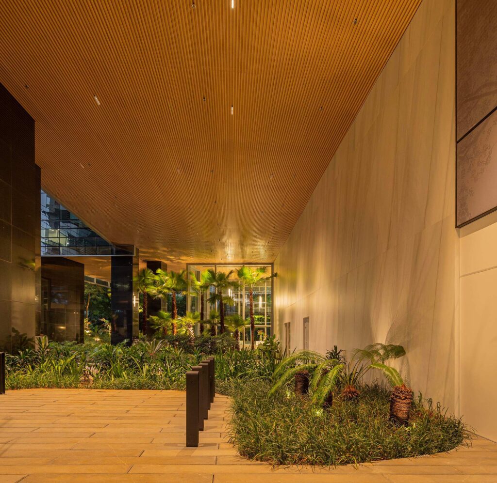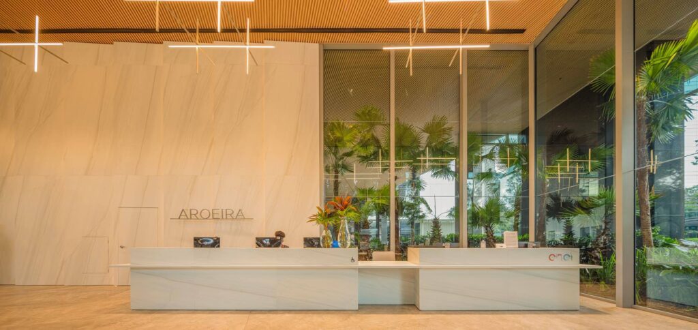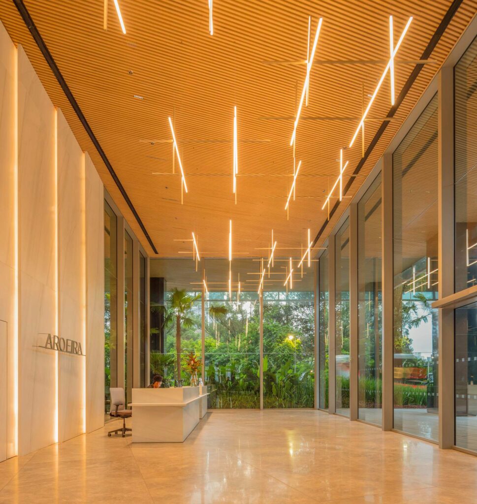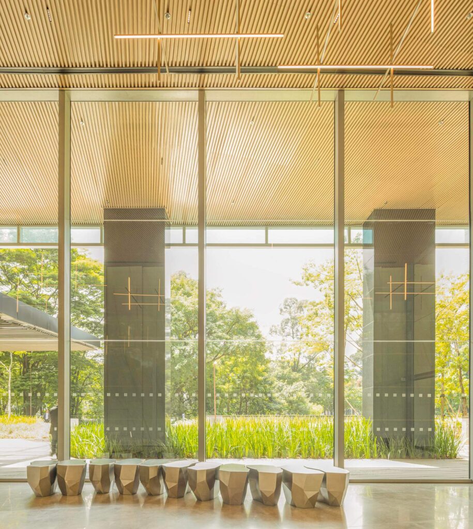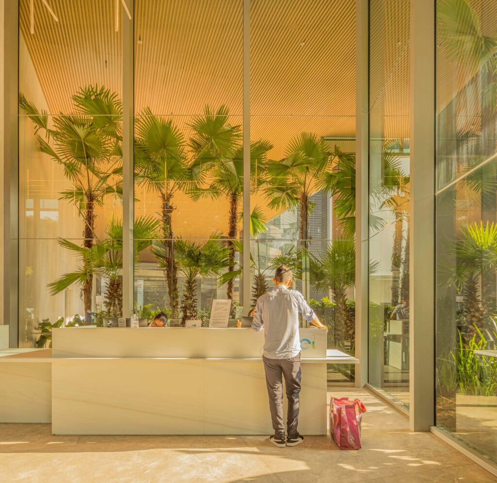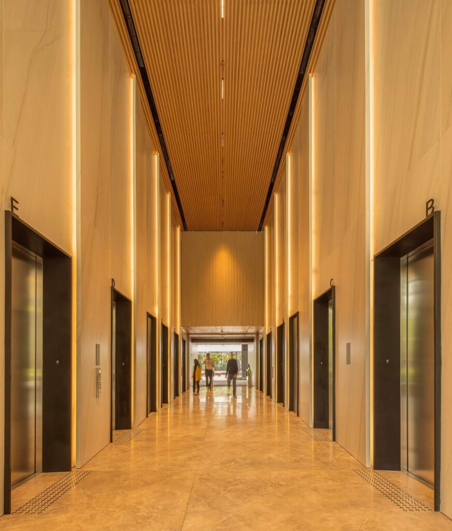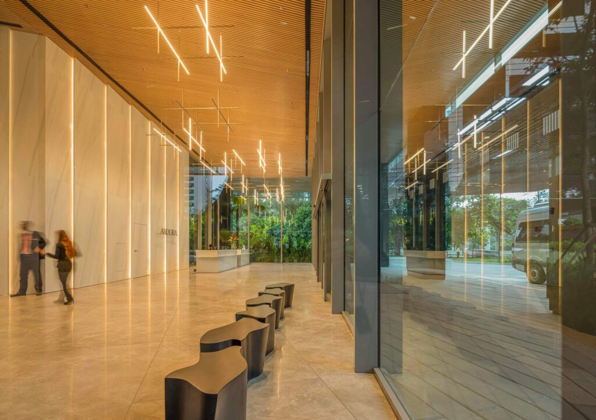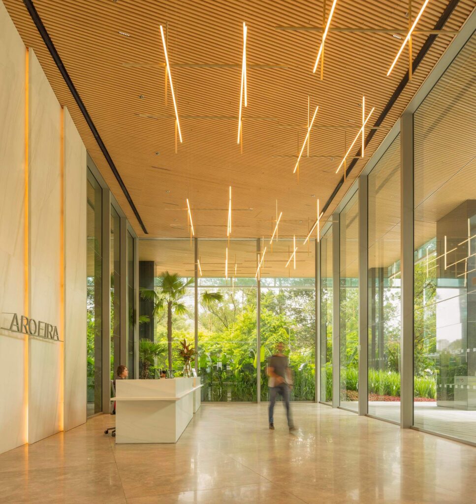Creating a seamless transition between interiors and outdoor areas, based on the level of integration desired for each project, is one of the main considerations in contemporary building design, whether residential or corporate. However, in the case of this tower complex, already several years old, the intervention sought to go beyond this fundamental objective.
“Our project started with the need to enhance the natural lighting in the lobbies. But not only that—my clients also wanted to bring a more contemporary aesthetic to the four towers of the complex, each with approximately 1,800 m² of common areas,” explains Brazilian architect Fernanda Marques, the author of the intervention.

