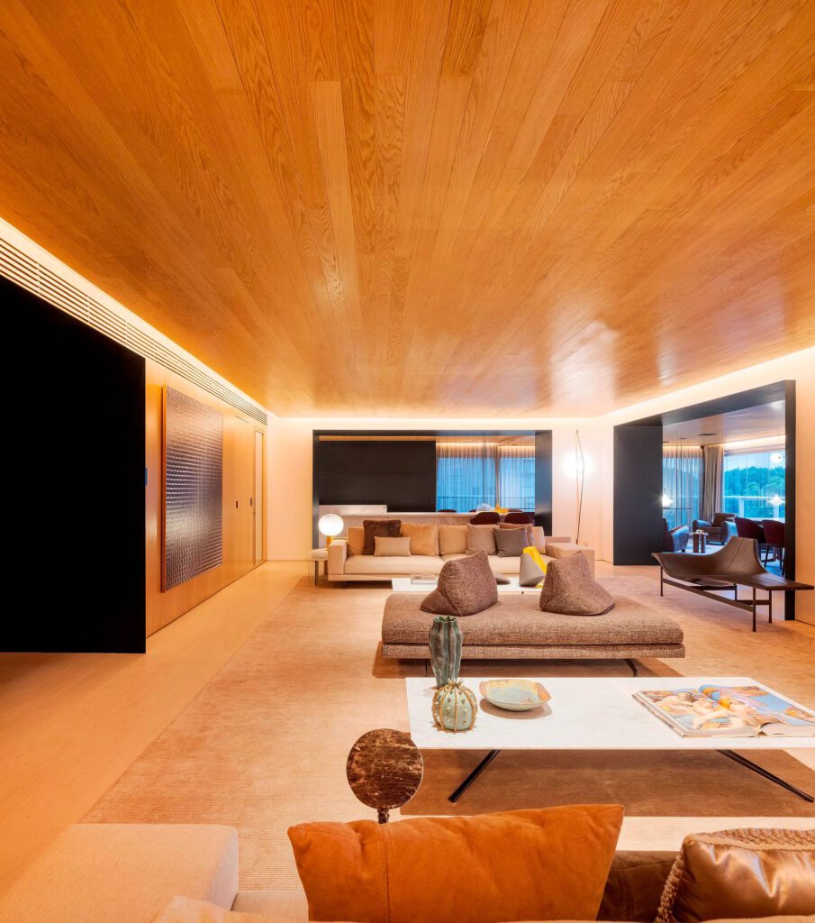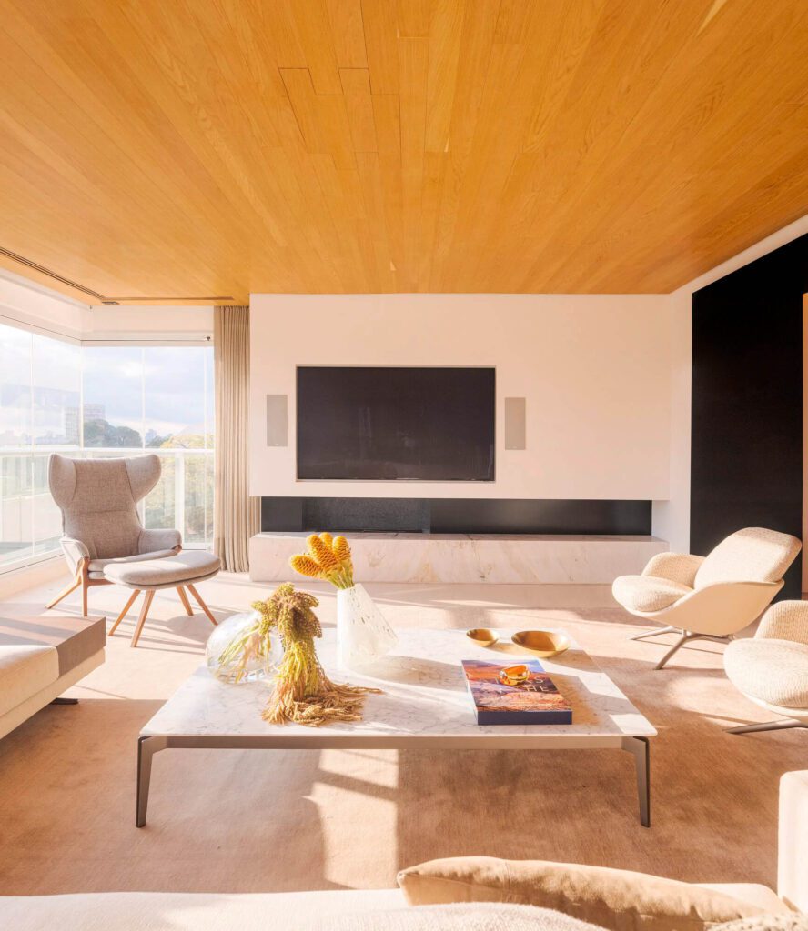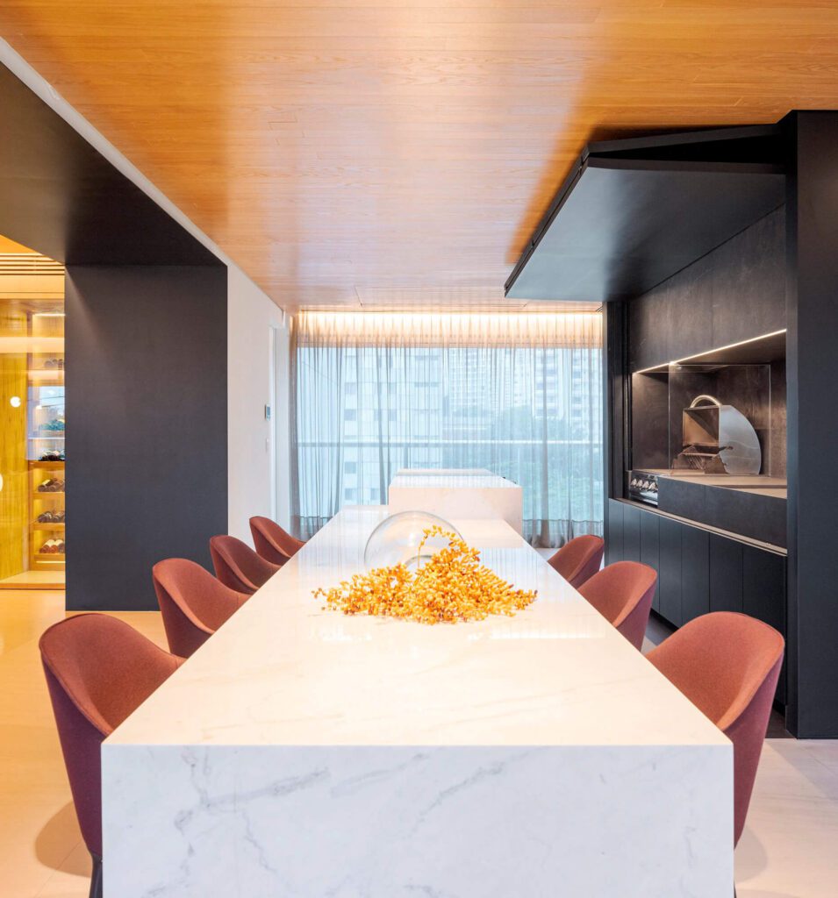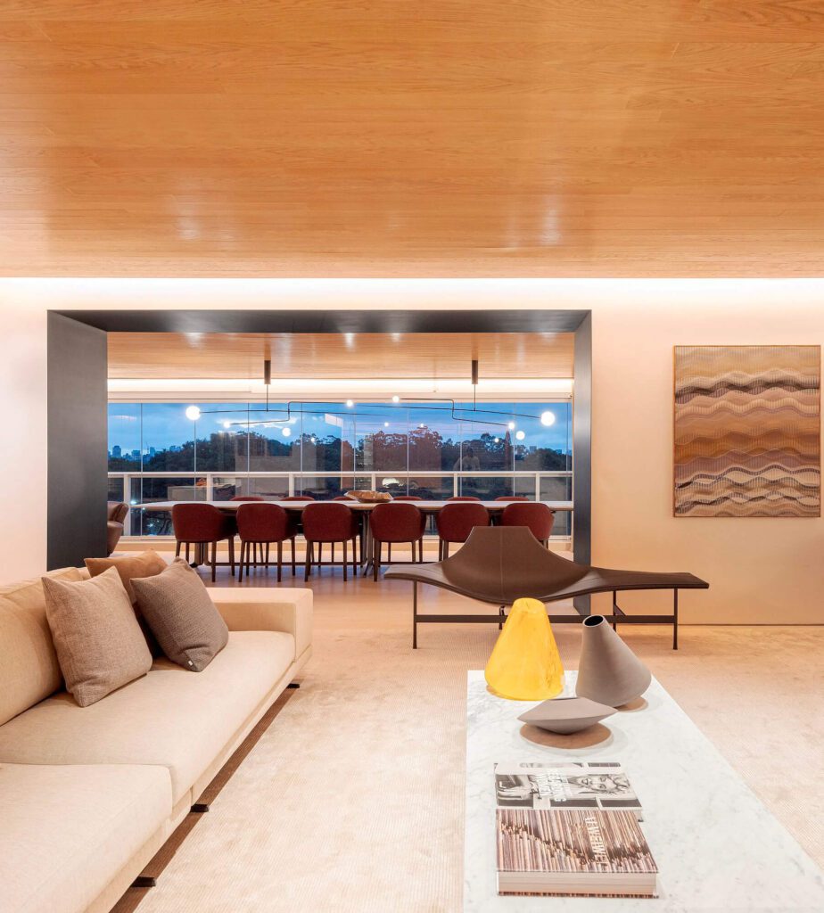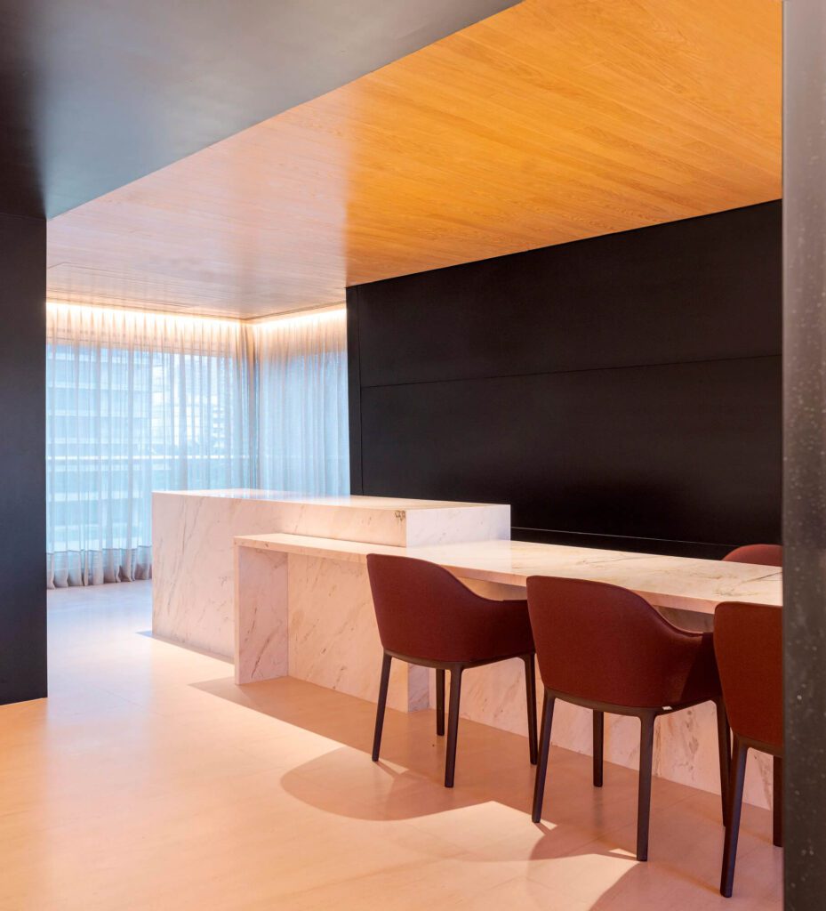A wooden ceiling is a component capable of adding a suggestive atmosphere to any interior project. Furthermore, if said solution is found not in a country house, but on the eighth floor of an urban building, with vista to Ibirapuera Park, located in one of the most noble areas of São Paulo.
Adding value and an unparalleled feeling of lightness, it is, without a doubt, an element with enough potential to become a reference point in the composition of one, or more, environments. But, as long as it is clear from the beginning that his presence will have definitive effects on the perception of the entire area covered by him.
Spacious, bright, with open and multifunctional spaces. This is the social area, the entrance to this elegant 480m² apartment, almost entirely redesigned by Fernanda Marques. In it, oak wood covers the entire ceiling, while metal porticos make the transition between the living room and the terrace, accentuating the feeling of spaciousness of the spaces.

