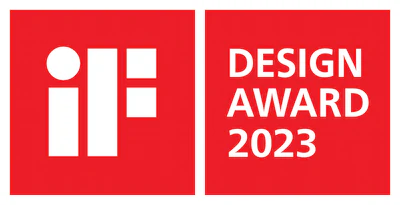Apartamento com espaço vibrante, bem iluminado e com vista para o Parque Ibirapuera, em São Paulo

Create a large scenic stage. A vibrant and well-lit space, where family life could take place in all its intensity. This is, in general terms, the objective of architect Fernanda Marques when integrating living and terrace, in the interior design of this 500 m² apartment, located in São Paulo, with vista to Ibirapuera Park.
“My clients, a couple who work in the financial market, and have two teenage children, live a busy daily life. They love art, design, entertaining friends and in the case of the owner in particular, also cooking. In fact, the environment was entirely designed based on her recommendations”, says Fernanda.
A crucial point in the articulation between the different sectors of the project, the integration of the social area was guaranteed by the travertine marble floor that appears to cover, without distinction, all spaces.
The connection between the living room and the terrace, in turn, is made through metal porticoes. While the home theater integrates into the space through pivoting doors that can be completely closed.
“All spaces are distributed around the living room, which is, in fact, the central element of this project. The dining room is in a strategic position, closer to the kitchen, to enable more optimized use. But, while the social area was completely covered in travertine, in the intimate area, I opted for an oak wood floor to warm the rooms”, explains the architect.
The possibility of having an expanded social area, in turn, led the architect to opt for a distribution in different centers, where furniture of national and international design finds a point of balance. “I chose to create a neutral base, where I could work with pieces with a striking design, sometimes quite different from each other”, explains Fernanda.
On the other hand, maintaining a neutral and light tone on the walls, in addition to absorbing light, enabled the architect to provide the social area with points of intense color, capable of absorbing, for example, the mustard of armchair R, designed by Zanini de Zanine and the cobalt blue of the Danish armchairs. “Color is always welcome. But it is essential to know where to use it”, points out the architect.
Apartamento com espaço vibrante, bem iluminado e com vista para o Parque Ibirapuera, em São Paulo


