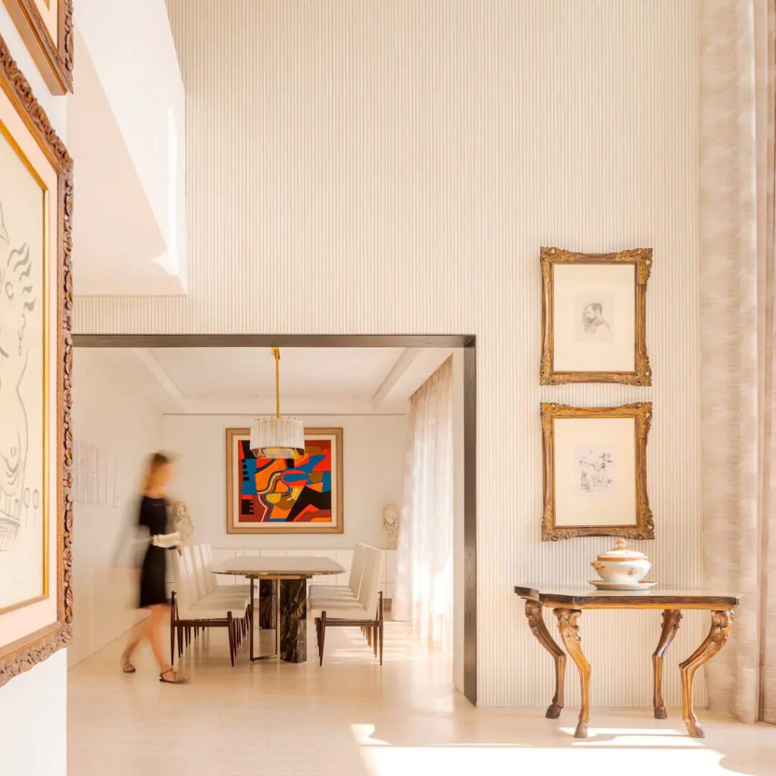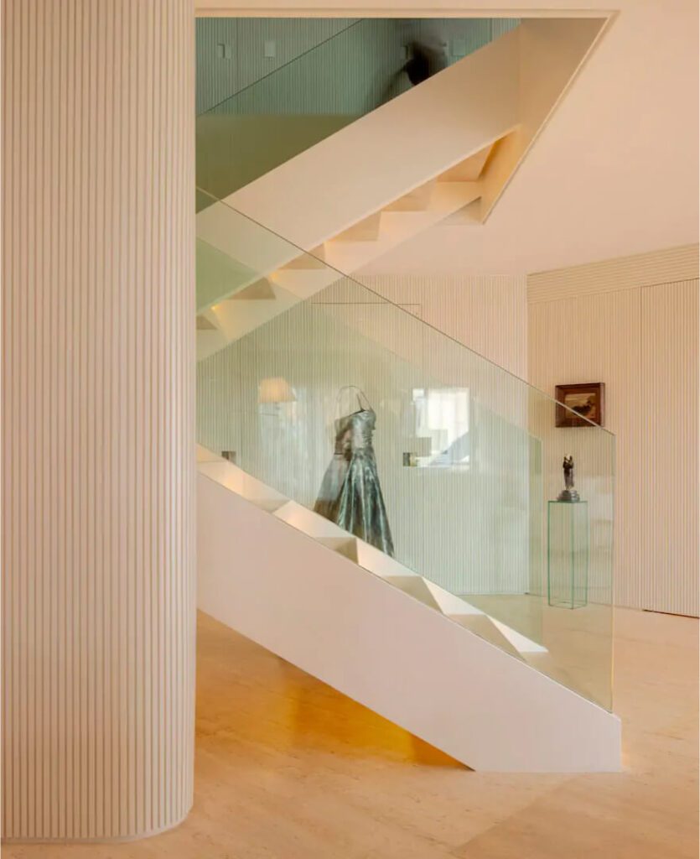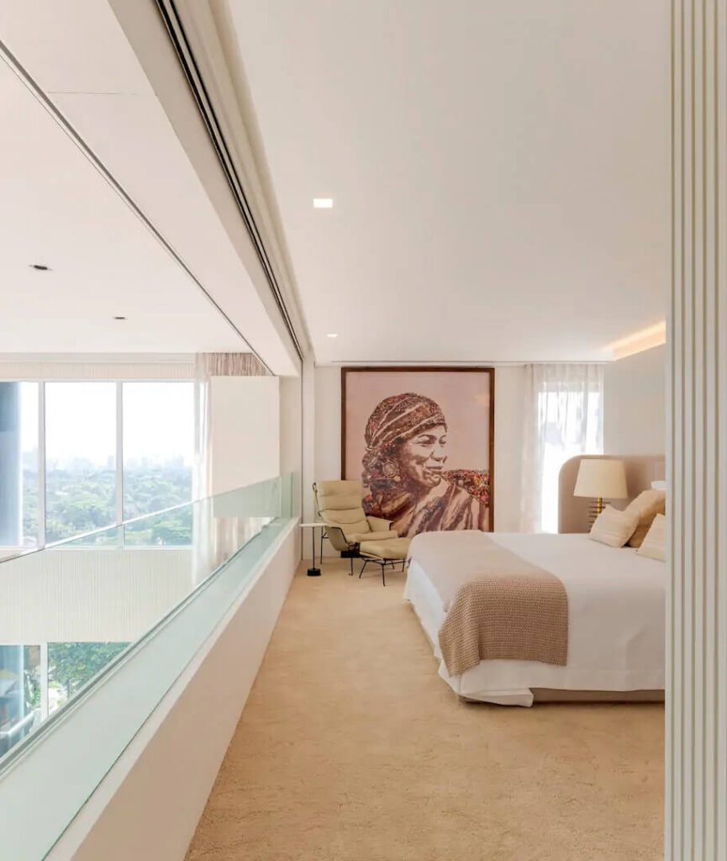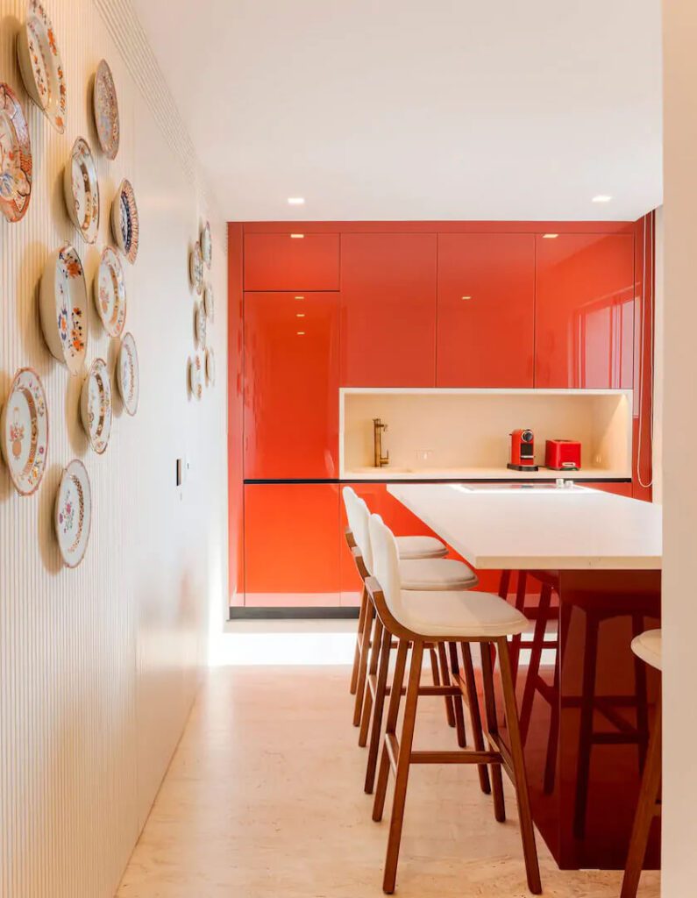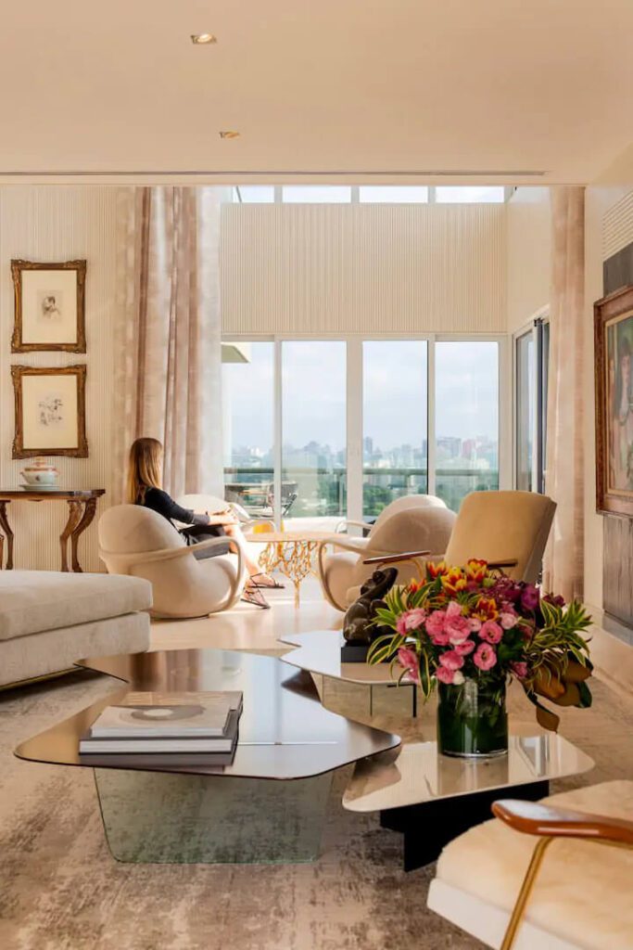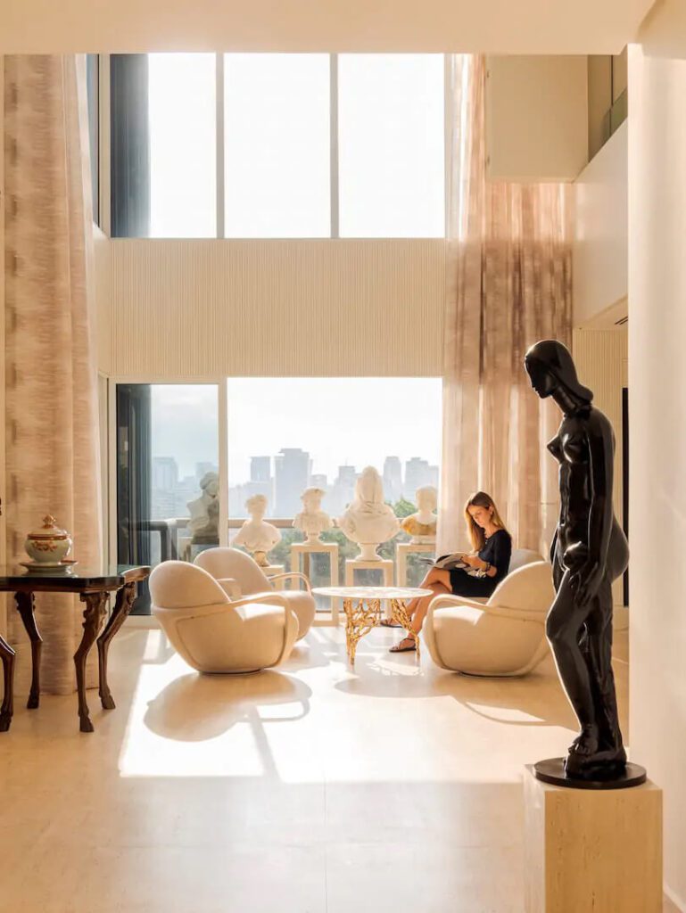Mescla de tendências clássica e contemporânea para apartamento duplex com vista
An apartment by vista. The owner of this duplex apartment purchased it for vista and the luminosity that the double height provides to the space. However, it was an apartment with many uneven levels and the usual maximum integration of environments, characteristic of Fernanda Marques’ projects, found it a challenge to overcome a very limiting initial structure.

