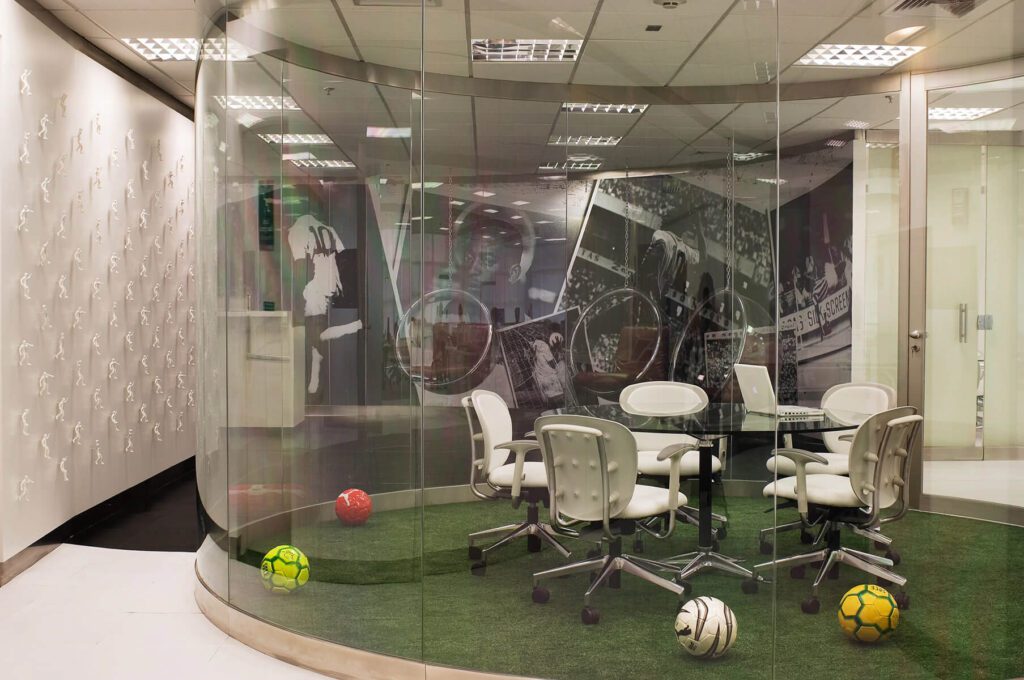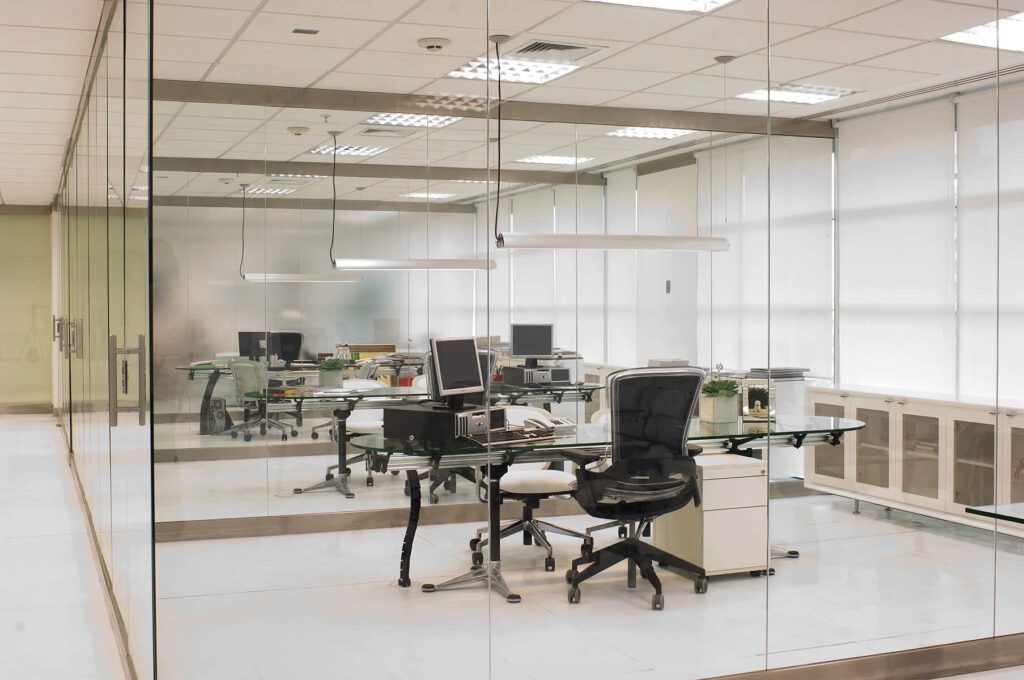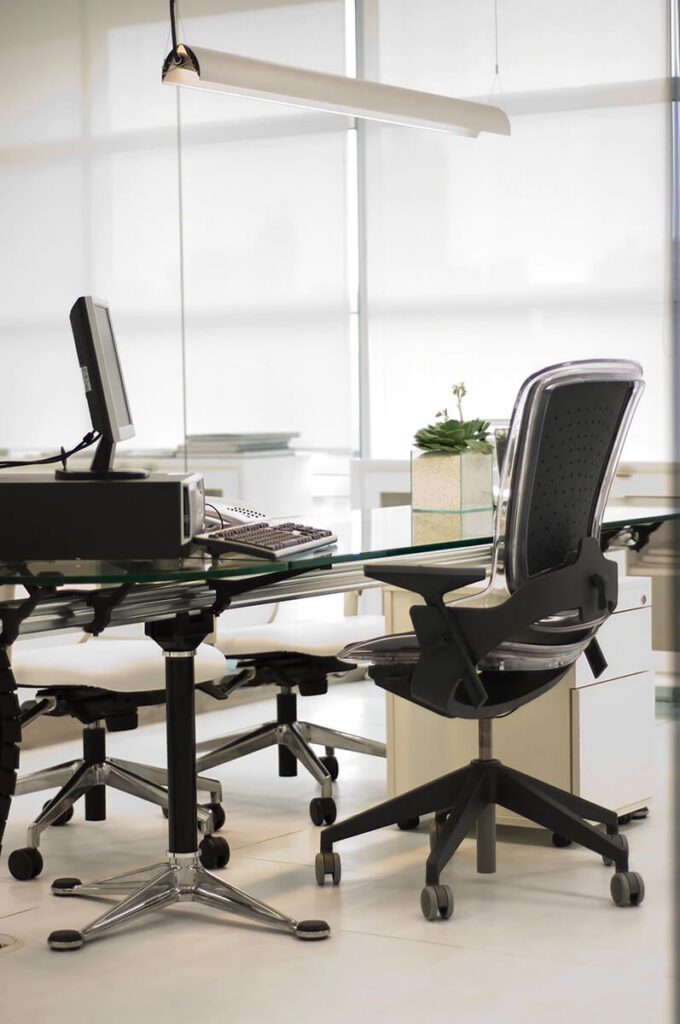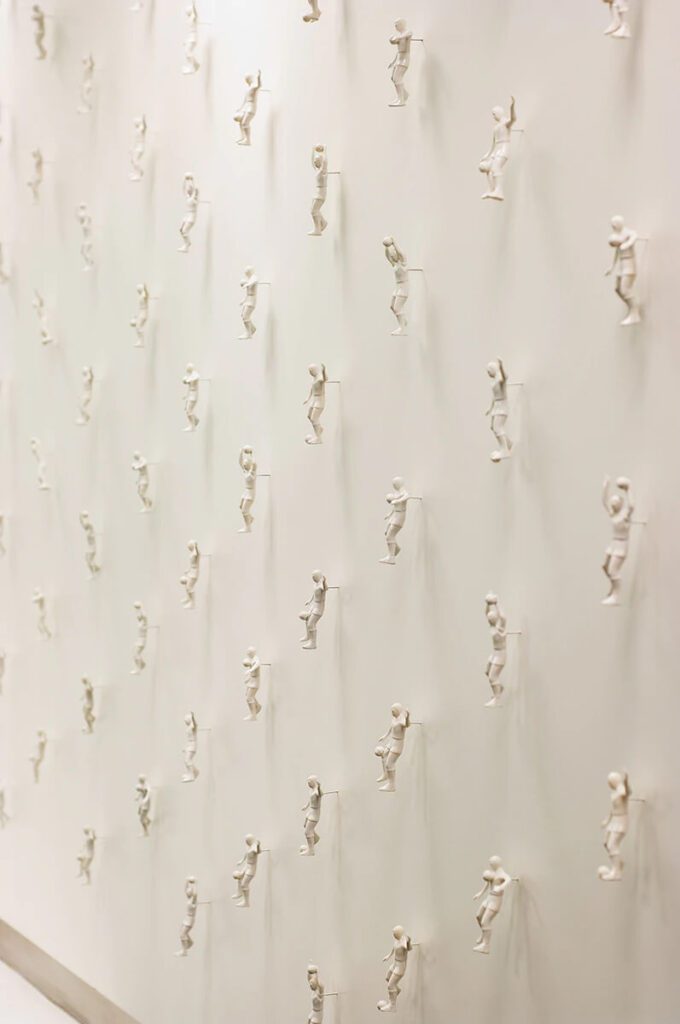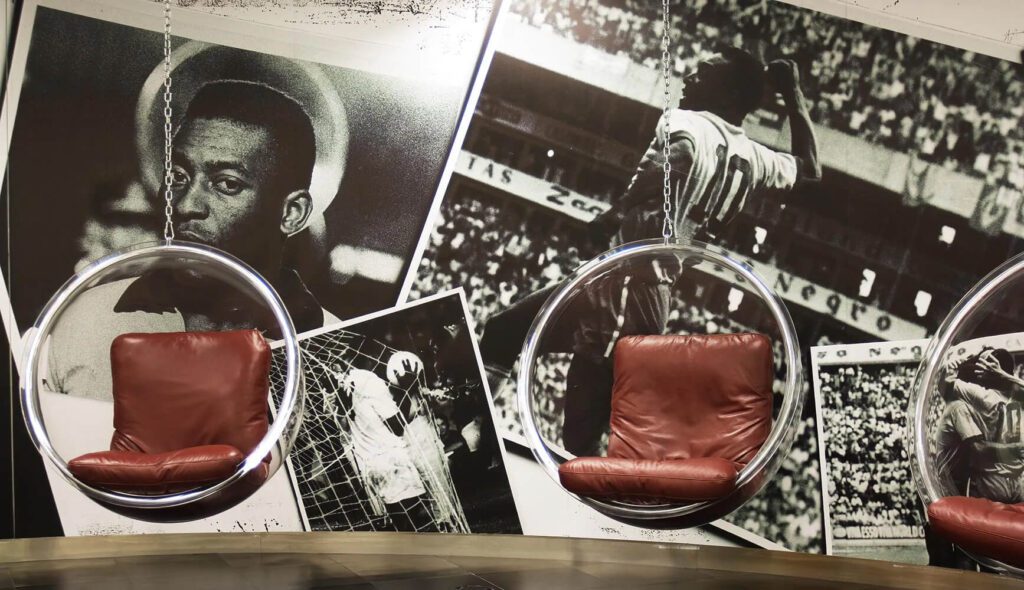Integração, funcionalidade e inovação: o escritório de esportes com divisórias em vidro
The dynamics of this project were designed with the client’s needs in mind, and the practicality and functionality of the sports office, as well as the comfort of employees and the team.
Glass partitions were applied to the project, aiming for integration between the team in general.
Some points in the project were used with the aim of linking with the client’s main sport.
The great difficulty of the project was to propose something innovative for an office environment while maintaining everyday functionality and making the environment pleasant for work. To solve this difficulty, we used glass partitions to give a feeling of integration and spaciousness to the space, which It normally does not occur in this segment, where we have very segmented and closed environments.

